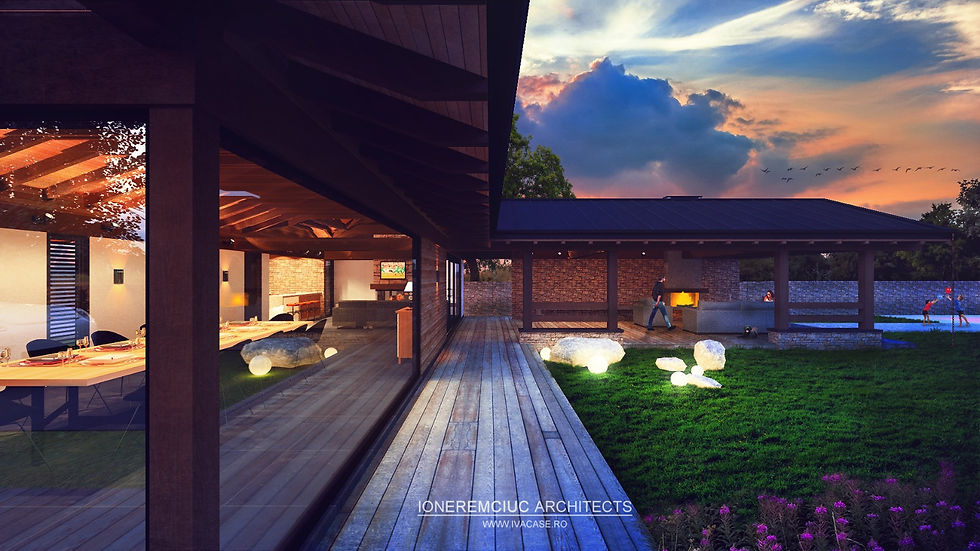SMALL MODULAR PREFAB HOUSE PROJECT – 1500 SQ FT SINGLE STORY CHALET-STYLE, 2 BEDROOM
- veronica
- Apr 15, 2025
- 4 min read
Every time we are asked to design a custom modular home, the starting conditions are different: sometimes it's a sloped plot, an elongated shape, building restrictions, or a client who wants sunlit rooms aligned on one axis.
Although we have a distinct architectural style, each of our modular prefab house projects is fully adapted to the owners’ specific needs and dreams. Many of these designs are small modular homes, single story house plans, and energy-efficient prefab houses that blend naturally into their surroundings. If you're looking for simple 1500 sq ft house plans or 1500 square foot house plans 2 bedroom, this concept is a perfect fit.
This time, we were asked to design a second home — a custom modular vacation home, prefab and built from wood, to be used occasionally as a guesthouse.
The result? A single story modular chalet-style home of under 150 sqm (approx. 1500 sq ft), with high ceilings throughout, natural stone and wood facades, wide openings toward the flower-filled garden, and a covered terrace designed for outdoor dining. It’s one of our most successful 2-bedroom prefab house plans, designed for both comfort and charm, and a great example of simple 1500 sq ft modular prefab house single story 2 bedroom.

Key Features of a 1500 sq ft modular prefab house single story 2 bedroomPrefab House
Inspired by traditional Alpine architecture, the chalet-style modular home emphasizes harmony with nature, sturdy materials, and a welcoming design. Our project includes:
Gabled roof with wide eaves, perfect for snowy or hot climates
Natural wood and stone facade, with excellent insulation
Large windows and sliding doors for natural light and outdoor views
Double-height living space, with exposed beams
Covered terrace for relaxing, cooking, or entertaining outside
This layout isn’t just aesthetic — it’s a practical and timeless solution for those seeking a modern modular home that feels both cozy and spacious. It reflects many popular preferences for simple 1500 sq ft ranch house plans.

Why Choose a Modular Prefab House?
This 1500 sq ft modular prefab house single story 2 bedroom is prefabricated wooden house is built from factory-assembled panels, making it ideal for fast, sustainable, and low-impact construction.
Top advantages of modular homes:
Short construction time – faster than traditional builds
Controlled quality – built in factory environments
Minimal site disruption – less waste and excavation
Excellent thermal efficiency – wood is a natural insulator
Sustainability – eco-friendly materials, reduced energy use
This small modular home offers the warmth and character of natural materials, without compromising on build quality or energy efficiency.


How Much Does a Modular Prefab House Cost?
The price of a modular prefab home varies depending on:
Project complexity and customization level
Amount and type of wood used
Quality of craftsmanship and finishes
Foundation type and terrain
Fixtures and equipment
Transport and on-site assembly costs
Whether you’re looking for a custom modular home, a small vacation home, or a modern prefab house under 150 sqm, we offer tailored projects that align with your budget and lifestyle. If you're searching for optimized 1500 sq ft house plans, this project checks all the boxes.

Layout – A Functional Modular Plan Under 1 500 sq ft │ Is 1500 sq ft big for a house?
This single story prefab house plan shows how much can fit beautifully into 1500 sq ft. The space includes everything you need — two bedrooms, two bathrooms, a large living area, a kitchen, and storage — all arranged in a way that feels open, bright, and never cramped. It's the perfect size to offer full functionality while maintaining an airy, comfortable atmosphere.
Here’s what’s included:
2 cozy bedrooms with garden views
2 full bathrooms (one for guests)
A spacious open-plan living area
A functional kitchen integrated into the day zone
Storage space
A long, covered terrace with an outdoor summer kitchen
Flowering shrubs around the terrace for privacy
It’s the ideal layout for those looking for 1500 sq ft house plans single story or simple 2 bedroom house plans under 1500 sq ft that are functional, energy-efficient, and full of light.

Why Choose a Modular Chalet-Style Design?
Because it’s more than a house — it’s a retreat. This modular chalet combines rustic charm with modern living and is perfect for use as a permanent residence or seasonal getaway.
If you're exploring modular house floor plans, especially single story house plans, and want a mix of comfort, efficiency, and visual appeal — a prefab chalet might be your ideal solution. View additional modular home projects in the same style on:
Explore More Prefab Modular House Projects on 12hc.ro
This is just one example from our growing collection of modular prefab house designs. Whether you dream of a modern vacation home, a small eco-house, or a custom single story chalet, we’re ready to bring your vision to life.
👉 View all modular and chalet-style prefab house projects onhttps://www.12hc.ro/en/shop-modern-house-plans
See more house projects of this type.












Comments