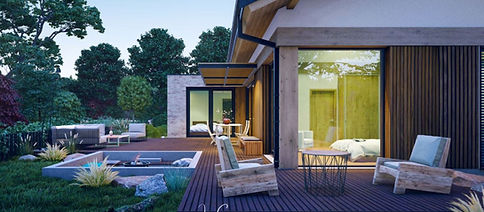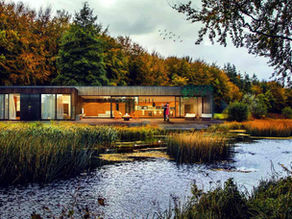Single Story House Design Plans
Single story house design plans are widely chosen by homeowners who value comfort, clear spatial organization, and efficient daily living. with all spaces arranged on one level, one-story homes offer intuitive circulation, strong indoor-outdoor connections, and layouts that adapt well to a wide range of plots. On this page, you can explore a curated collection of modern single story house design plans, carefully developed by professional architects and suitable for both ready-made use and further customization.

Discover modern and functional single-story house plans, designed for the comfort of a family and adapted to different types of terrain.
Benefits of Single Story House Design Plans
One-story homes are appreciated worldwide for their practical advantages and timeless appeal. A well designed single story layout eliminates stairs, simplifies daily movement, and allows for a more direct relationship between interior spaces and the garden or terrace. Key benefits of single story house design plans include:
01.
No stairs, more comfort
Avoiding going up and down stairs turns daily living into a fluent experience, comfortable living on one level, ideal for all ages.
02.
Ergonomic and functional room layout
Strong connection between areas and outdoor spaces, flexible layouts that adapt easily to different plot size.
03.
Modern, clean architectural expression
Single-level houses can adopt elegant facades, with clear, stretched lines, flat or slightly sloping roofs and large glazed surfaces.
04.
Increased accessibility and safety
Without architectural obstacles (such as stairs), such homes are safer for children and seniors, allowing access from any room to the terrace, garden or yard.
05.
Easier maintenance and operation
Maintaining and operating a single-level house is simpler, with no hard-to-reach areas, easier to clean and repair, with lower costs for renovations and interventions.
How to Choose the Right One-Story House Design Plan ?
Selecting the right one-story house design plan starts with understanding your needs and characteristics of your plot. Important factors include the number of bedrooms, total usable area, orientation and the relation between private and social spaces. When browsing our single story house plan, consider:
01.
Number of rooms and bedrooms
Choosing a single story house design begins with clearly establishing your needs regarding the number of rooms and bedrooms.
02.
Orientation and shape of the land
The shape of the land, the access roads, the opening to the cardinal points, but also the orientation to the view are taken into account, thus the optimal shape of the house will be chosen - whether it is in the shape of an ''L'', ''I'', quadrilateral or more compact
03.
Choose the architectural style and roof shape
Single-level homes can be adapted in a wide variety of styles: minimalist with Nordic, Mediterranean or industrial accents, modern contemporary with traditional influences, chalet, ranch style and many others. The shape of the roof will also be taken into account - either flat or in 2 or more waters
Each plan presented here can be adapted to your specific requirements, ensuring a balanced and functional result.
Single Story House Design Plans, available in our shop
For those in the search phase, we have prepared a dedicated article about single story house design plans with 3 bedrooms, including living room, bathroom and kitchen layouts complete with real examples and floor plans.
Frequently Asked Questions about our one-story house designs
1 / What's included in our single story house design plans?
Our single story house design plans are delivered as professionally developed concept packages, suitable as a starting point for further development, including: Architectural floor plan layout; Functional room zoning and basic furnishing plan; Renderings 4 facades; Full exterior video; Interior walk-through; General dimensioned plan; Facades general dimensions; General section
2 / Can I adapt a plan to my plot and to my country requirements?
Yes. We provide plot adaptation and customization services for international clients. Alternatively the plans can also be adapted by a local architect or builder. Our designs are based on well-balanced proportions, ergonomic layouts, and carefully considered design details, making it easy for local professionals to handle the adaptation with minimal additional inputs.
3 / Can a one floor house be built on a narrow plot of land?
Yes, there are ready-made models optimized for narrow terrain, with a lengthwise layout in an ''I'' or ''L'' shape, while maintaining comfort and functionality.
4 / Are these construction-ready plans?
These are professionally developed architectural concept plans, created by an architect as a solid foundation for further design stages. They are not final construction documents, but well defined layouts that serve as a starting point for structural, engineering and installation projects. The main advantage is efficiency: you don't start from a blank page. The plans, renderings, sections and 3-d tours help you save time, obtain preliminary costs estimates from local builders, explore feasibility, and present a clear concept to partners or potential investors before moving into detailed technical design.
5 / Are single-level houses more energy efficient than multi-story homes?
Single-level houses can offer good energy efficiency when design correctly, thanks to compact layouts, simplified circulation, and easier control of thermal zones. However, overall energy performance depends on factors such as insulation, orientation, materials, glazing and climate. A well-designed single-level house can achieve excellent energy efficiency, especially when these aspects are carefully considered from the early design stage. Our concepts help clarify spatial logic and orientation early on, supporting informed decisions about energy efficiency.
6 / Is one-story house cheaper to build than a two-story house?
In many cases one-story house can have different cost implications compared to a two-story home. While single-story houses often require a larger footprint and foundation, they may reduce costs related to structural complexity and vertical circulation. The final cost depends on factors such as layout, materials, plot conditions, and local construction practices.














